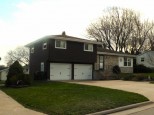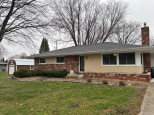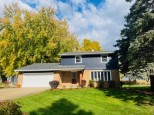WI > Fond Du Lac > Ripon > W13861 Skyline Cir
Property Description for W13861 Skyline Cir, Ripon, WI 54971
Nice home in a quiet location just outside city limits, very close to the South Woods nature preserve, can walk/bike to Ripon College. Vaulted ceiling in the open concept Great Room which has a wood-burning fireplace. Updated bathrooms, and re-finished wood flooring in much of the home. Office/den on the main level, along with 1/2 bath and laundry. 2nd floor primary bedroom with bathroom, and 2 additional bedrooms with another full bath. Open view to the south, and includes an open lot to the East which the screened porch overlooks. Wonderful house and quiet location for a family!
- Finished Square Feet: 2,036
- Finished Above Ground Square Feet: 2,036
- Waterfront:
- Building Type: 2 story
- Subdivision:
- County: Fond Du Lac
- Lot Acres: 0.6
- Elementary School: BarlowPark
- Middle School: Ripon
- High School: Ripon
- Property Type: Single Family
- Estimated Age: 1965
- Garage: 2 car, Attached, Opener inc.
- Basement: Crawl space, Full, Poured Concrete Foundation, Radon Mitigation System
- Style: Contemporary
- MLS #: 1936094
- Taxes: $3,562
- Master Bedroom: 11x14
- Bedroom #2: 10x11
- Bedroom #3: 10x12
- Kitchen: 14x11
- Living/Grt Rm: 11x16
- DenOffice: 10x10
- Laundry: 7x10























































